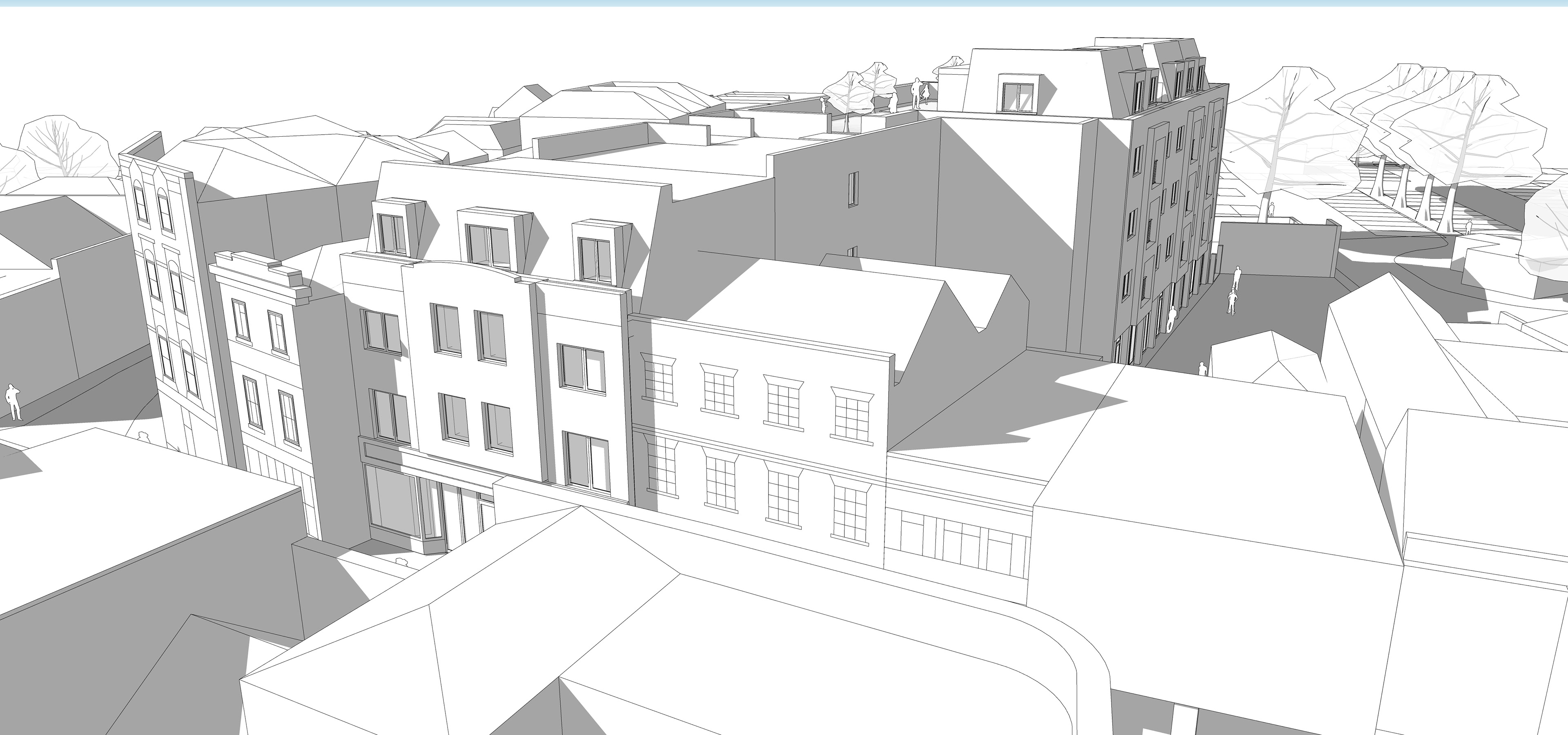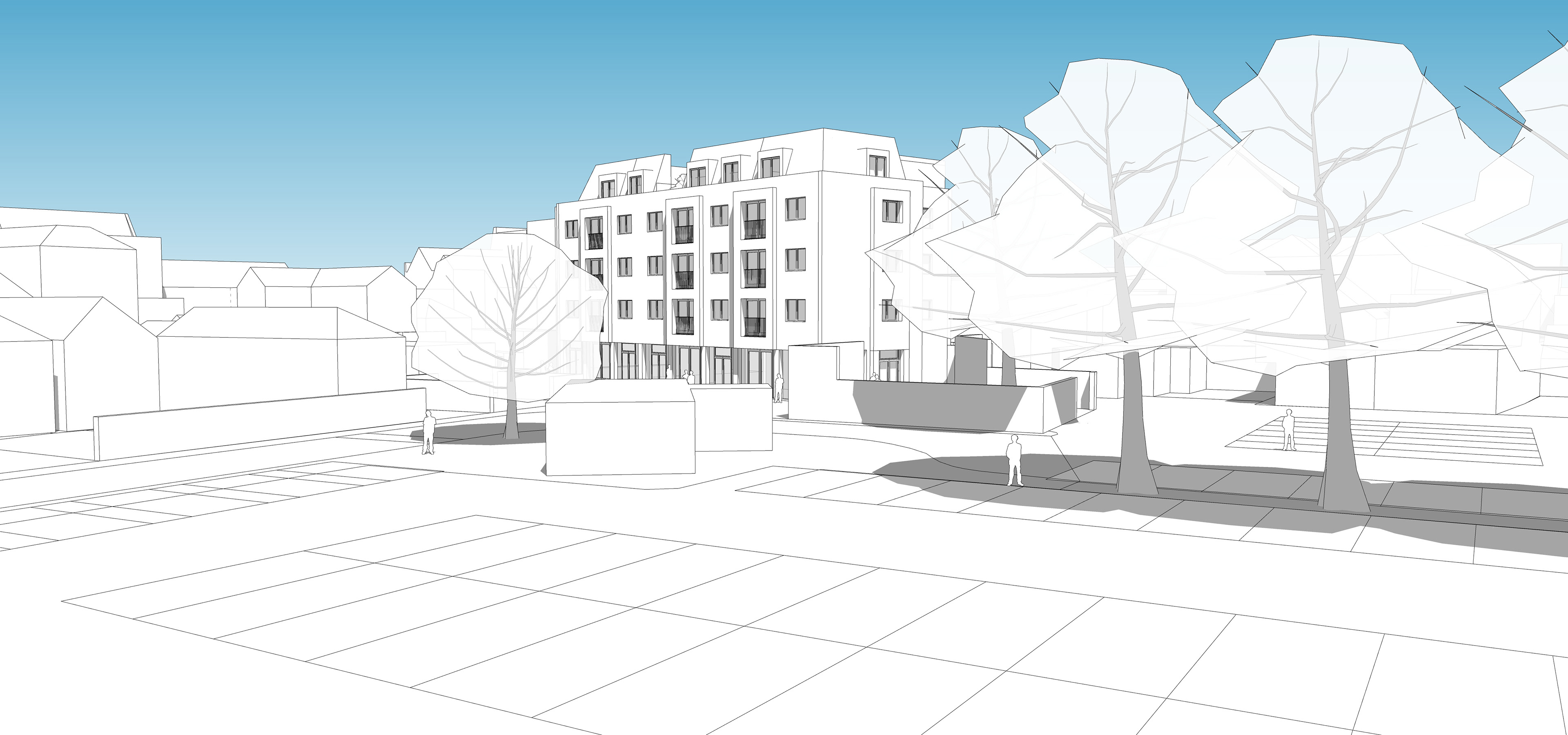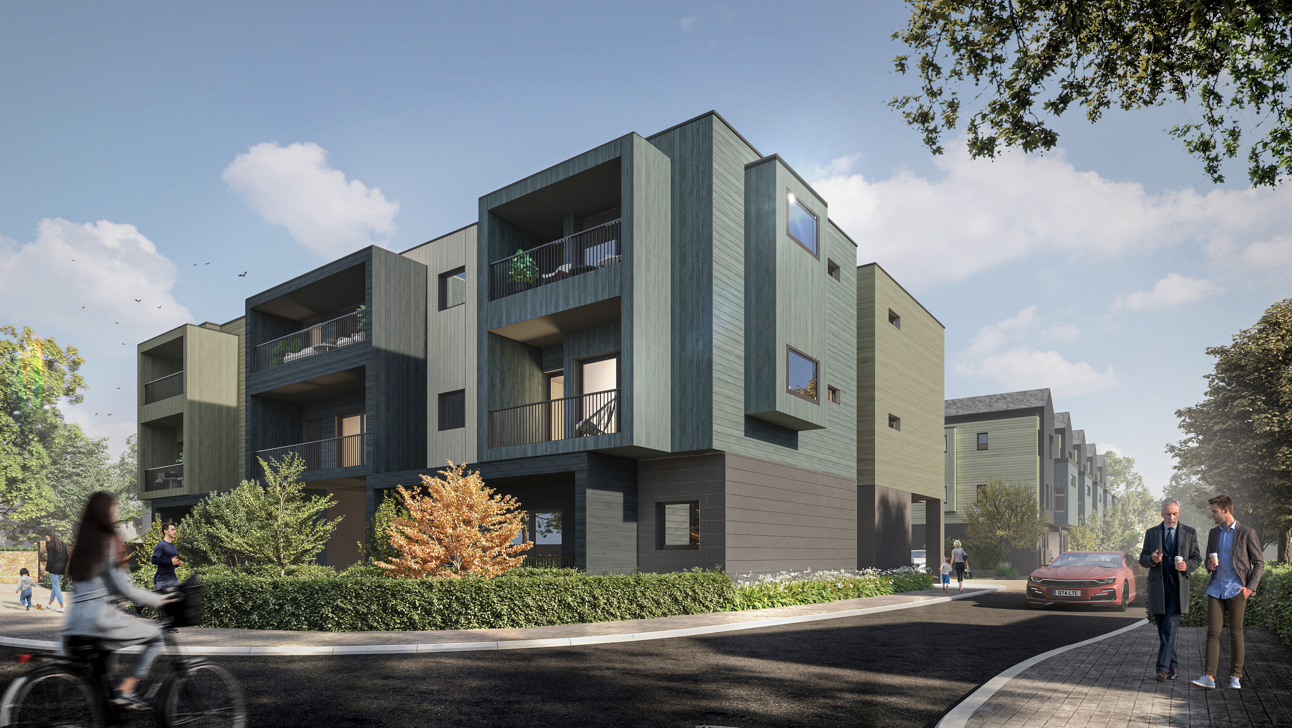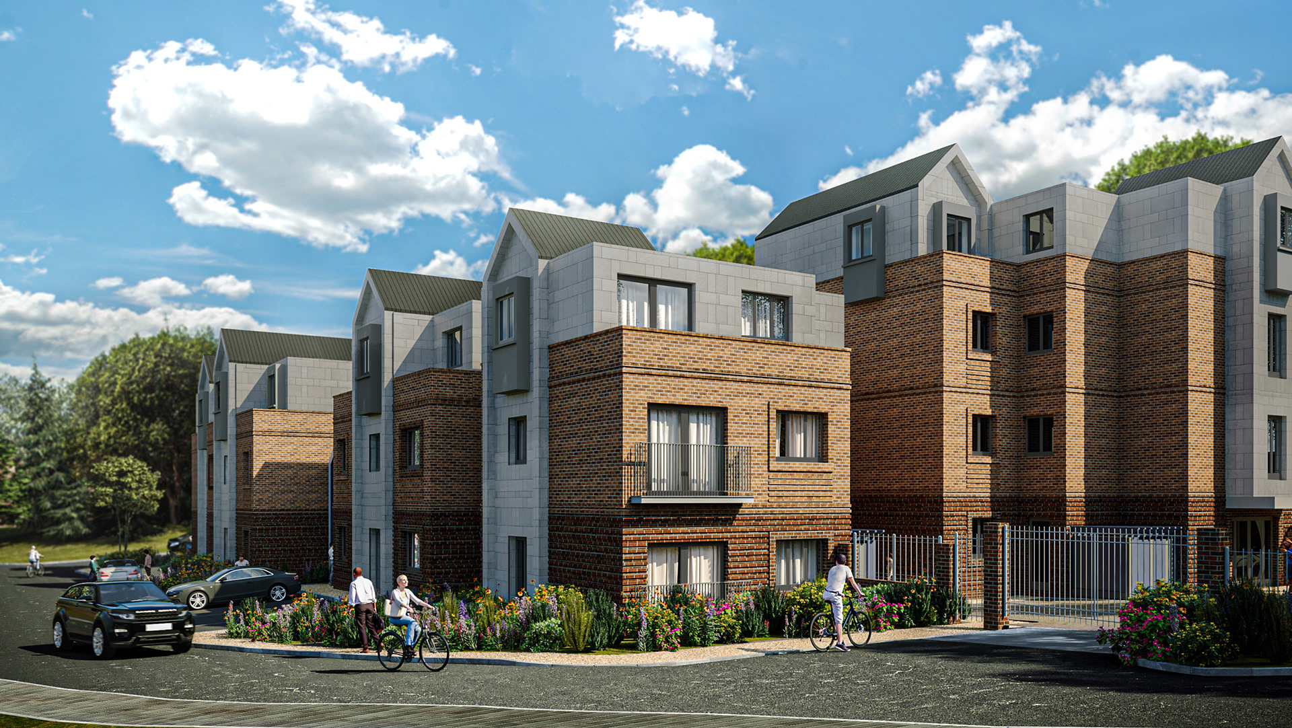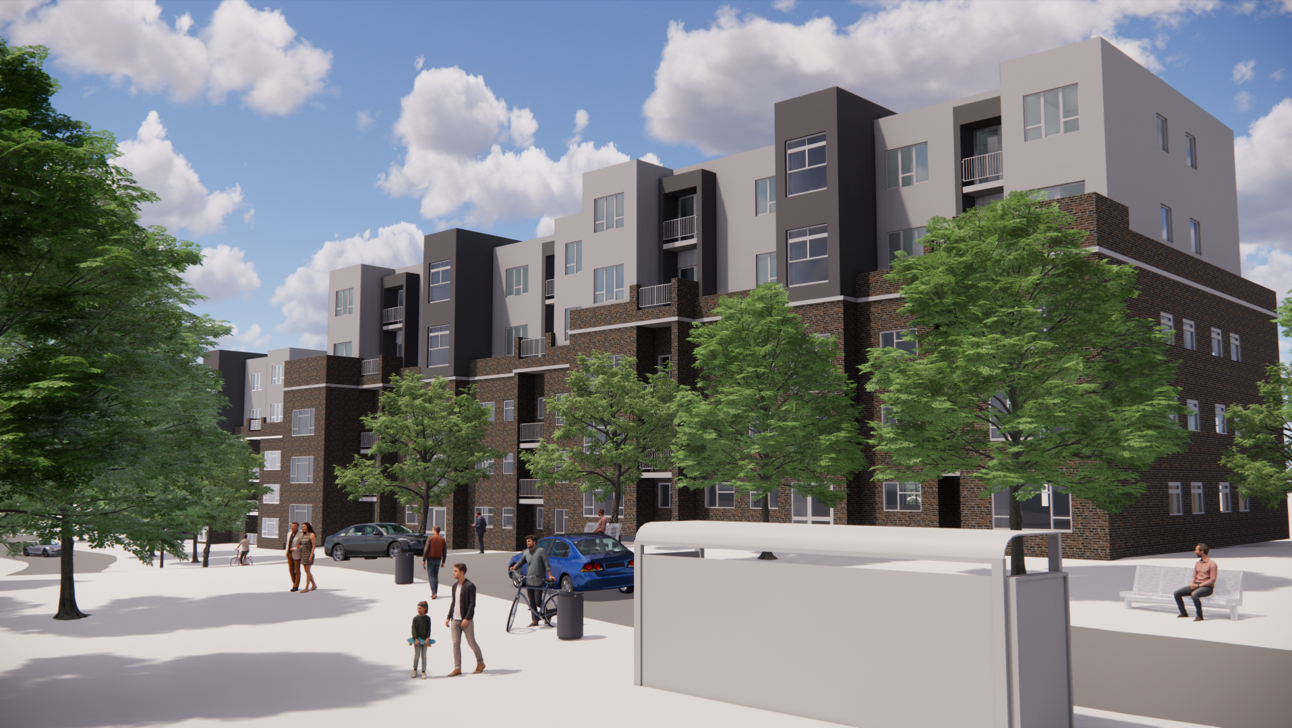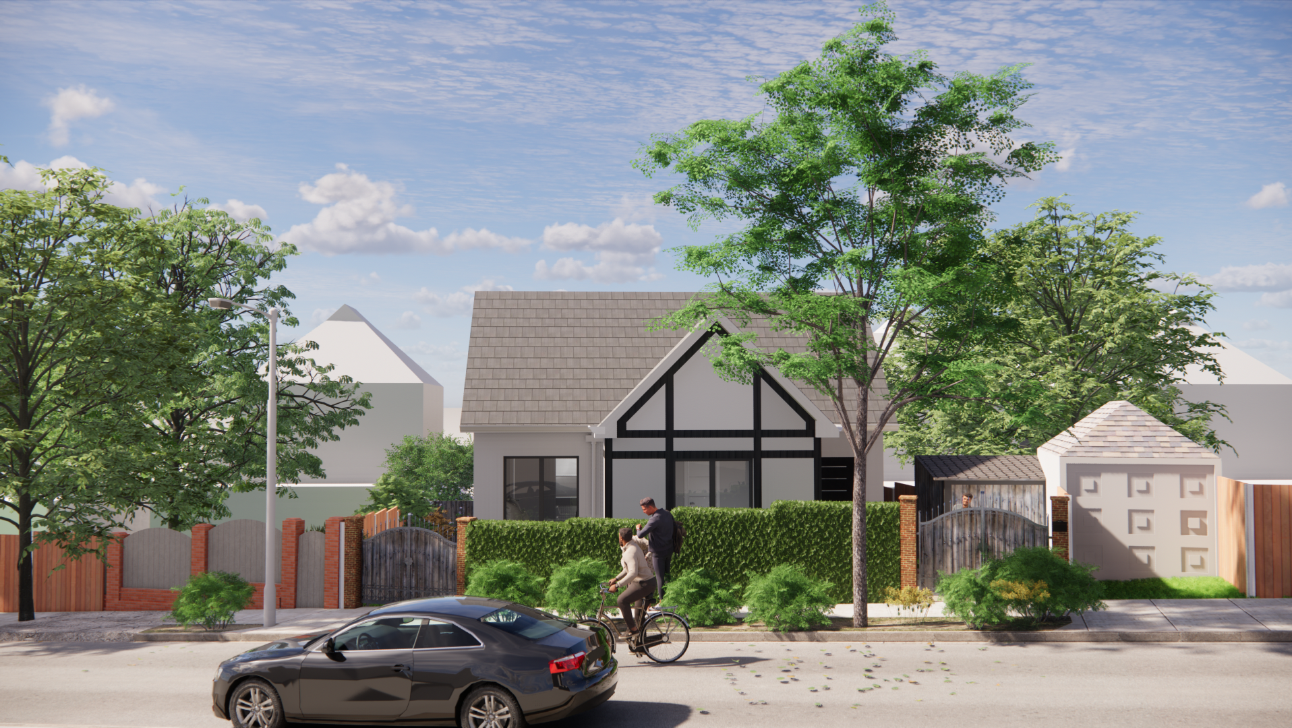The proposed scheme retains retail in part at ground level, with the retention of the shop frontage to Market Street, with a reduced retail footprint behind, within the retained building fabric. A new service entrance will be introduced at the end of Leslie Smith Drive.
There is an existing pedestrian link from the public car park (Leslie Smith Drive) through to Market Street which runs along the side of the rear of the site. To strengthen this as an ‘active frontage’ it is proposed to locate a co-working space, a flexible shared work space environment centred around a ‘coffee shop’,directly accessed from this side, in a new building, with new residential apartments over.
above Ground Floor it is proposed to provide new residential apartments in line with what has previously been granted consent. These will be arranged in two distinct blocks, with the first sitting behind a re-constructed facade that is more in keeping with the Conservation Area, replacing the false, propped blank facade that currently sits here.
At roof level the roof-scape is seen as an important part of the general sky-line to the Conservation Area. the varied characteristics of this sky-line is predominantly composed of pitched roofs behind parapeted front facades. The new proposals respond and build on this theme with tiled mansard roofs, incorporating dormered fenestration, set back behind parapeted facades.




