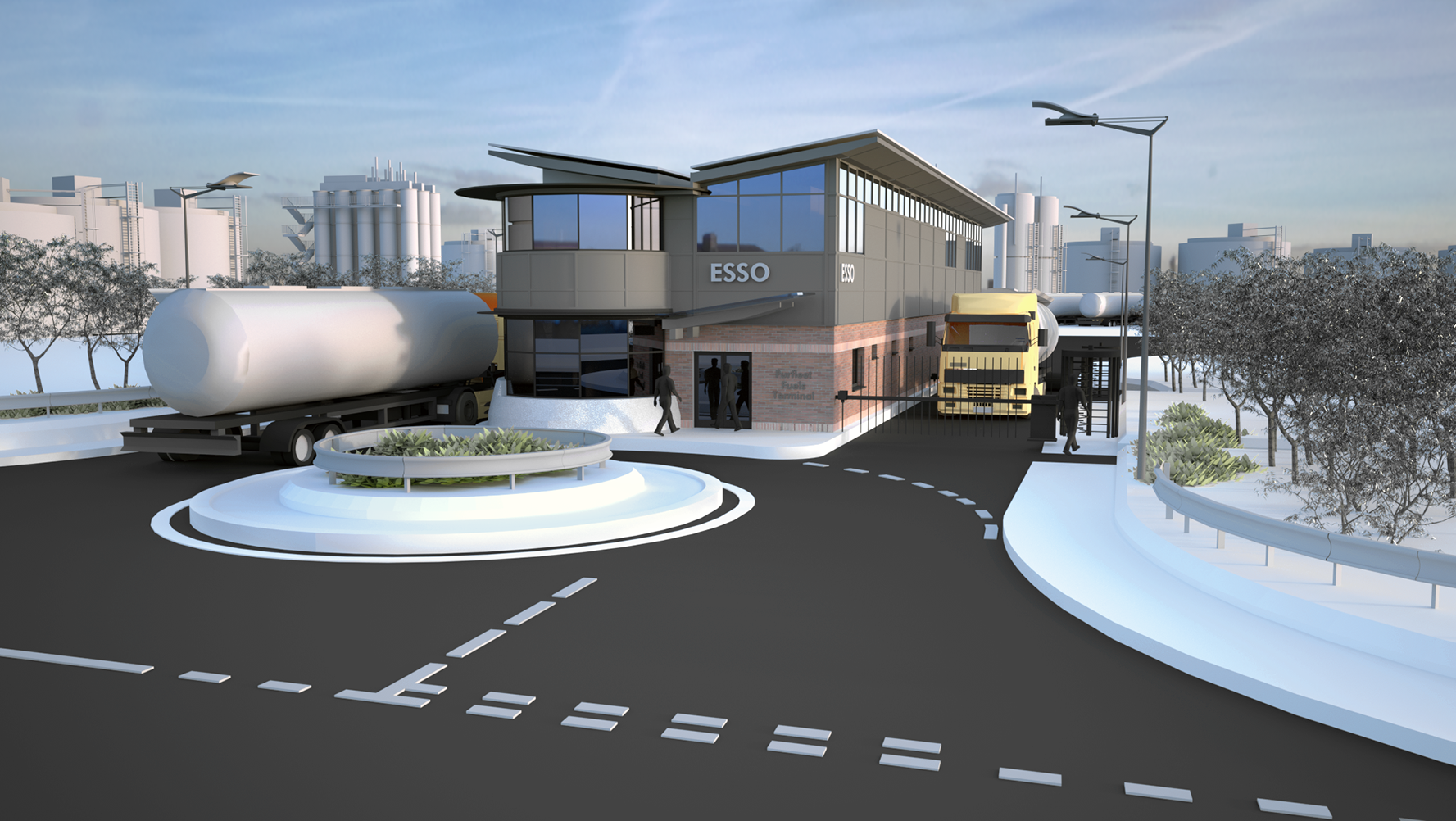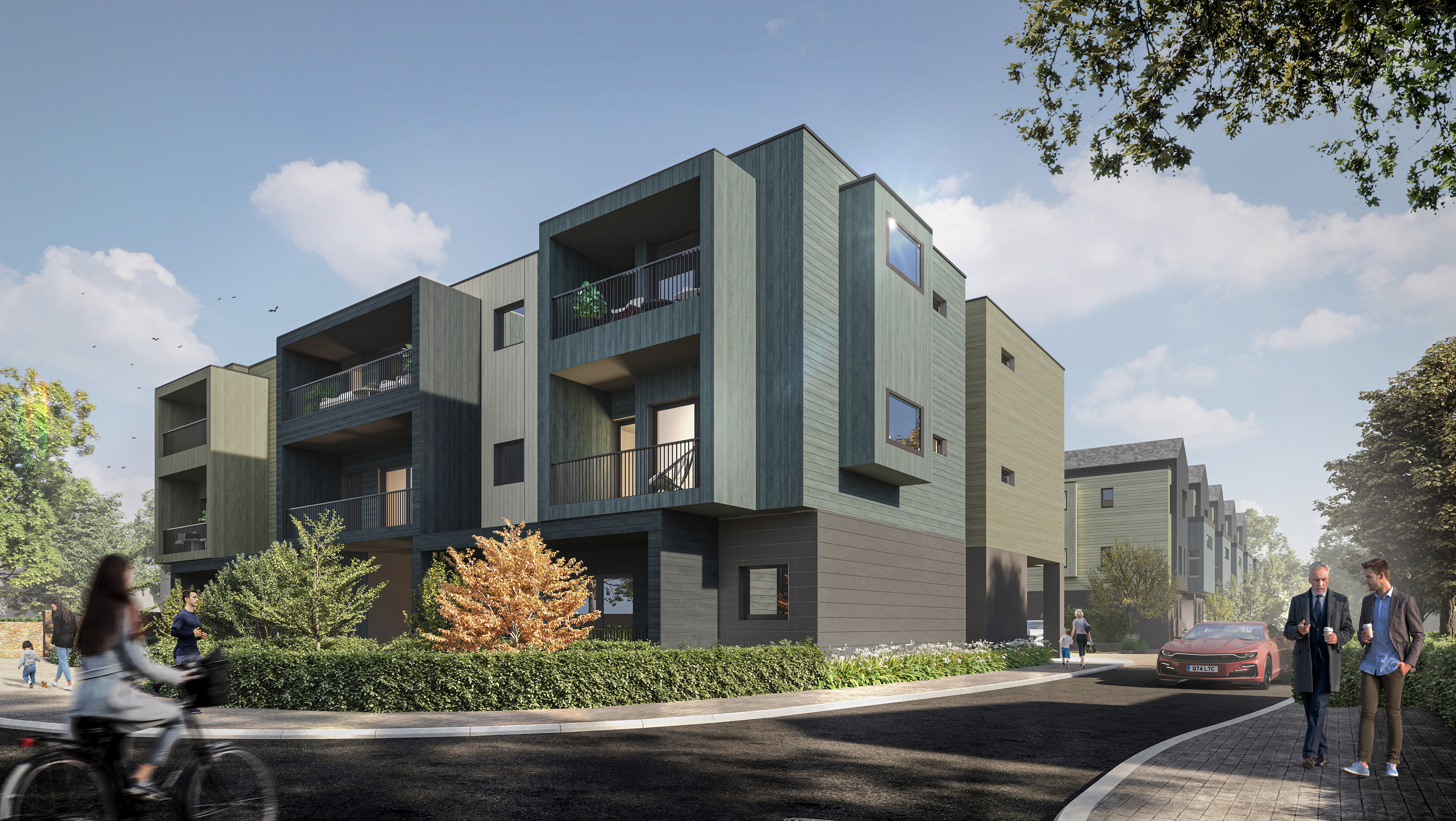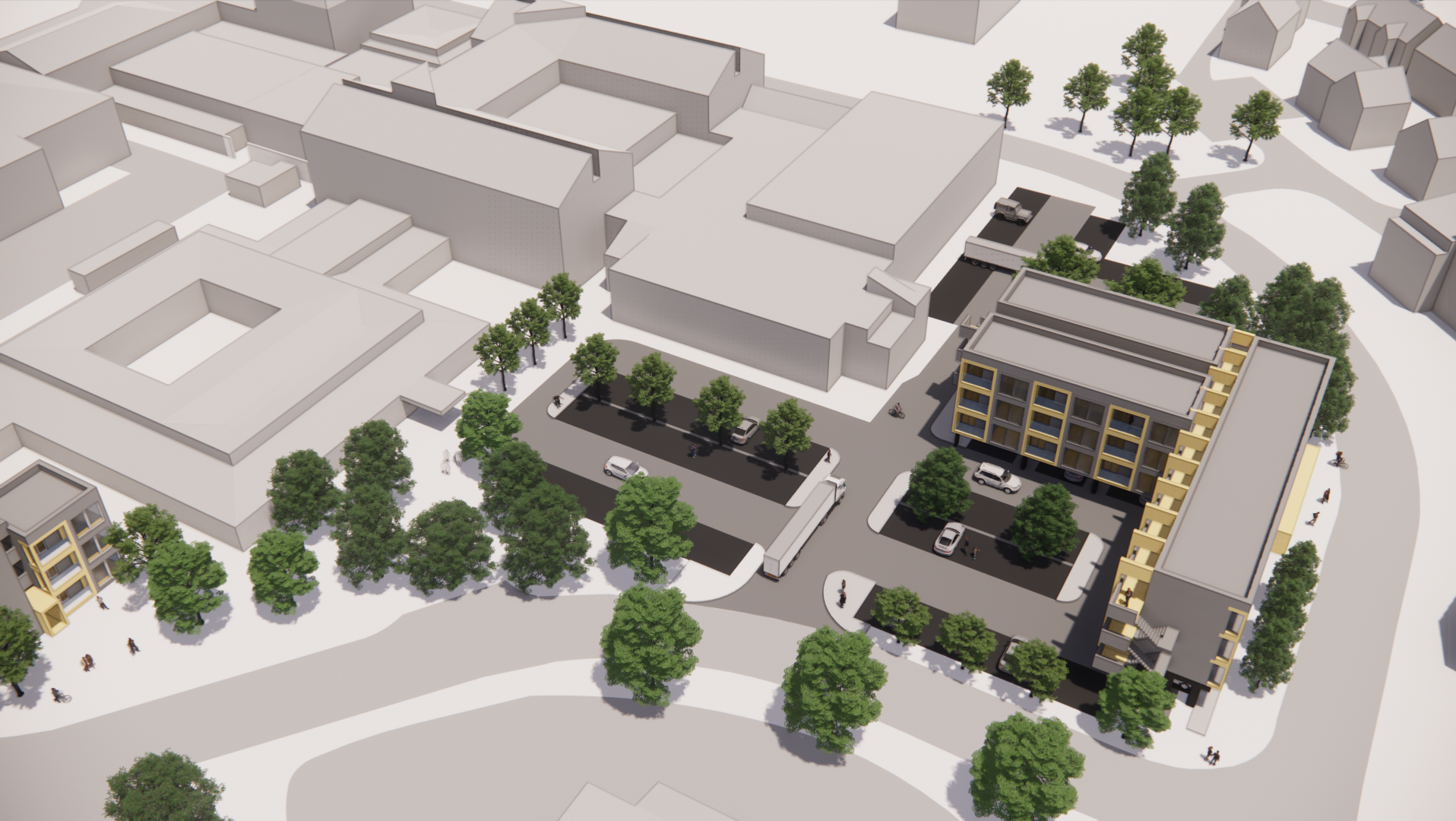The site is located in woodford green and is a potential backland development scheme. The proposal draws strong references from the distinct character of the area in terms of the way individual dwellings are broken down, horizontally and vertically, and it is intended to reflect the strong material palette made up of facing brick ground floor, with dark wood ‘projecting’ framed panels of white render above, including feature brick coursing and column details in support of over-hanging elements as seen in and around the locale.
Residential - Woodford Green
You may also like

COMMERCIAL - TELEFONICA, HARLOW
2021

Commercial - Purfleet
2021

RESIDENTIAL - HARROW DRIVE
2021

Pinehurst, Sevenoaks - Animation
2021

RESIDENTIAL - SCOTIA
2021

MODULAR - MILL ROAD, DEAL
2021

Regeneration - Wood Lane, Barking
2021

Modular - YMCA
2021

RESIDENTIAL - HAZELDEAN
2021

COMMERCIAL - CEME, RAINHAM
2021
